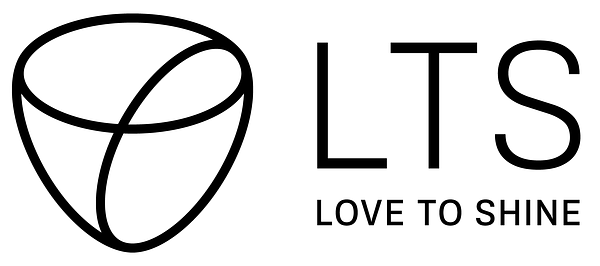Press release -
BerlinBioCube – Innovative building project with LTS light lines
Where light and architecture form one unit
What makes the BerlinBioCube so special is not only the state-of-the-art features and the cutting-edge research facilities but also the creative integration of light design provided by the engineering company FAKTORLicht GmbH & Co KG fromFilderstadt.
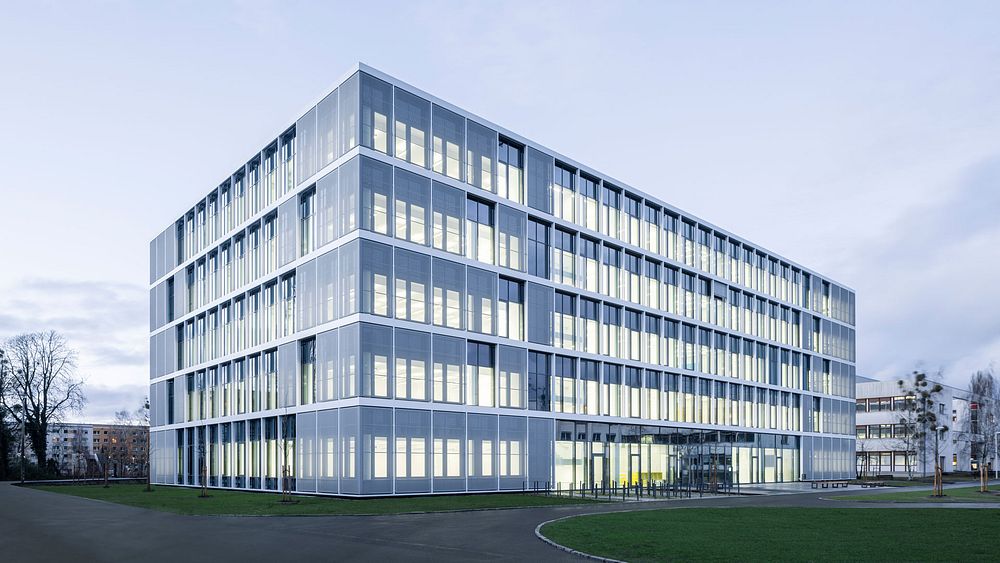
The lighting concept that shapes the style of the building includes Lichtkanal and light lines of the Decoline family from LTS Licht & Leuchten GmbH. Innovative lighting design influences the atmosphere in the entire building.
“Clear lines and a minimalist material concept characterise the building architecture. The different linear elements of the lighting concept pick up these clear lines and emphasise them. At the same time, the look is broken up by an almost playful element, with orthogonally arranged, slim light lines. The numbering of the different floors with the concrete flush-mounted Lichtkanal systems was particularly challenging. This nearly perfect result would certainly not have been achieved had it not been for the excellent collaboration of architects, designer, building owner, manufacturers and the involved trades.”
- Philipp Haas, FAKTORLicht
The architecture of the BerlinBioCube is of a clear, homogeneous design. The linear staircase is the central connecting element between the different floors. The five-storey building on the BiotechPark Berlin-Buch Campus is based on a well-conceived concept with a ring-shaped corridor that offers a usable area on the façade side. These areas are interrupted by central zones that serve as important communication spaces to socialise and meet: A structure which tenants, employees and visitors on all floors enjoy as a community space. The light lines from LTS Licht & Leuchten GmbH play a special role in shaping the futuristic overall appearance where light and architecture form a perfect match.
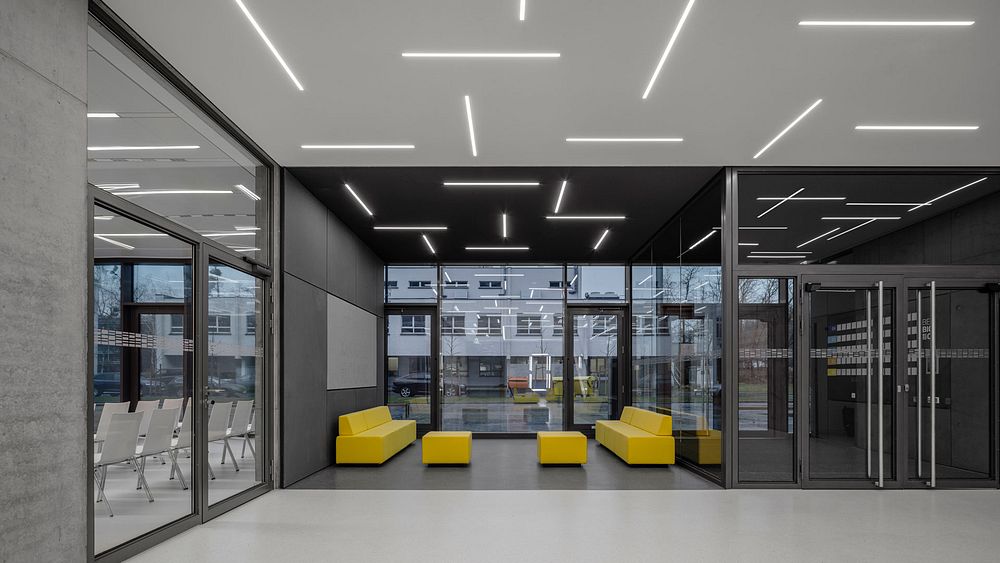
The lighting concept and the luminaires were customised for the cube-shaped building. The tailor-made solution Lichtkanal 045 for installation in concrete is made in Germany and produced by the Upper Swabian luminaire manufacturer LTS at their headquarters in Tettnang.
Highlights in the BerlinBioCube with the unique LTS lighting concept
The LTS Lichtkanal 045 systems were integrated in a very innovative way into the architecture of the BerlinBioCube. The slim, flush-mounted light lines were precisely positioned and arranged as almost 3m high, oversized digits indicating the respective floor. The Lichtkanal systems that are shaped as numbers and seamlessly integrated into the fair-faced concrete provide for a pleasant general lighting. A design idea by architects and lighting designers which came true by installing the LTS Lichtkanal.
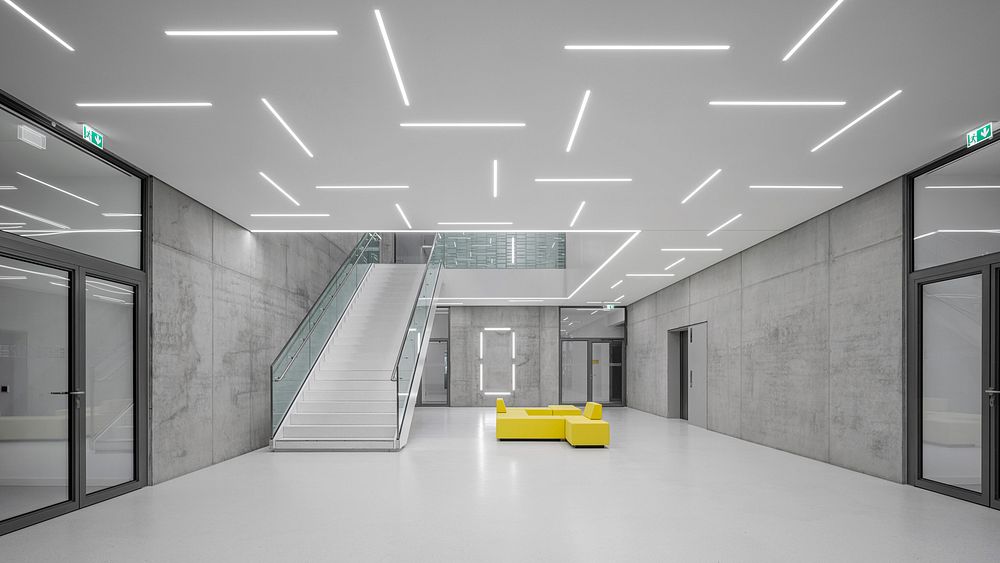
In the open spaces on the different floors which are used for communicative purposes, the Lichtkanal luminaires seem randomly arranged in the ceiling. But there is a thoughtful lighting concept behind this random arrangement: The linear structure of the architecture is deliberately disrupted by the dynamically arranged light lines which creates a pleasant atmosphere. The geometrical variety of the lighting system offers creative freedom: angles, triangles, wall/ceiling transitions and even jagged polygons are possible. LTS loves to meet the challenge of realising project-specific special shapes that go far beyond the orthogonal arrangement of linear lighting. The combination of light and architecture creates a unique atmosphere in the BerlinBioCube and underlines its avant-garde character. The concept attaches importance to it being a buzzing place, the managing director of the Campus Berlin-Buch GmbH explains:
“The campus is known for short distances and a creative exchange between the tenants. We’ve always included spaces in the research buildings that foster encounters. As the building owner, we have established such areas in the BerlinBioCube to connect the business incubators.”
Dr. Christina Quensel, Managing Director of the Campus Berlin-Buch GmbH.
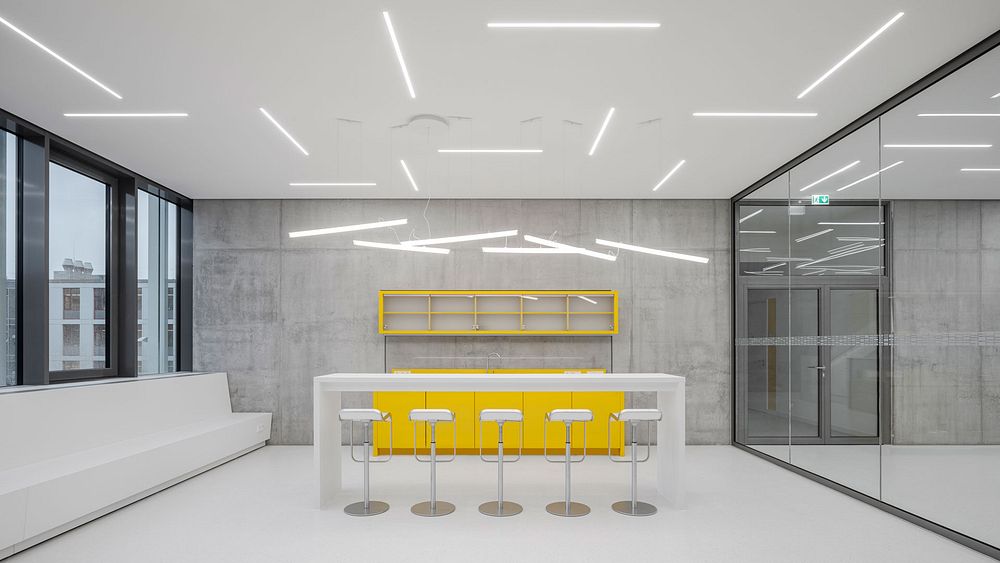
The campus is the ideal environment to build networks and launch joint projects: Start-up companies can learn from experienced biotech and medtech companies and benefit from research facilities and the existing infrastructure.
LTS shapes the campus of possibilities
LTS Licht & Leuchten GmbH, the leading provider of premium lighting solutions has integrated its Lichtkanal system in the BerlinBioCube in a particularly creative way. The long, slim light lines emphasise the architectural lines of the futuristic building. Precisely positioned Lichtkanal luminaires that follow the architectural lines or deliberately disrupt them create unique visual dynamics. The LTS Lichtkanal distinguishes itself by its elegantly reduced design language which perfectly fits into the modern architecture of the BerlinBioCube. The individual character and emphasis of the straight lines and angular shapes are paramount.
The Lichtkanal family allows for a customised configuration, which caters to the architecture, lighting situation requirements and the desired atmosphere in the building. The LTS Lichtkanal is available in four basic types, among them the slim Lichtkanal 045 installed here which provides tailor-made lighting. The flexible design options regarding length, shape and configuration allow for a perfect integration of Lichtkanal in the architecture of the BerlinBioCube.
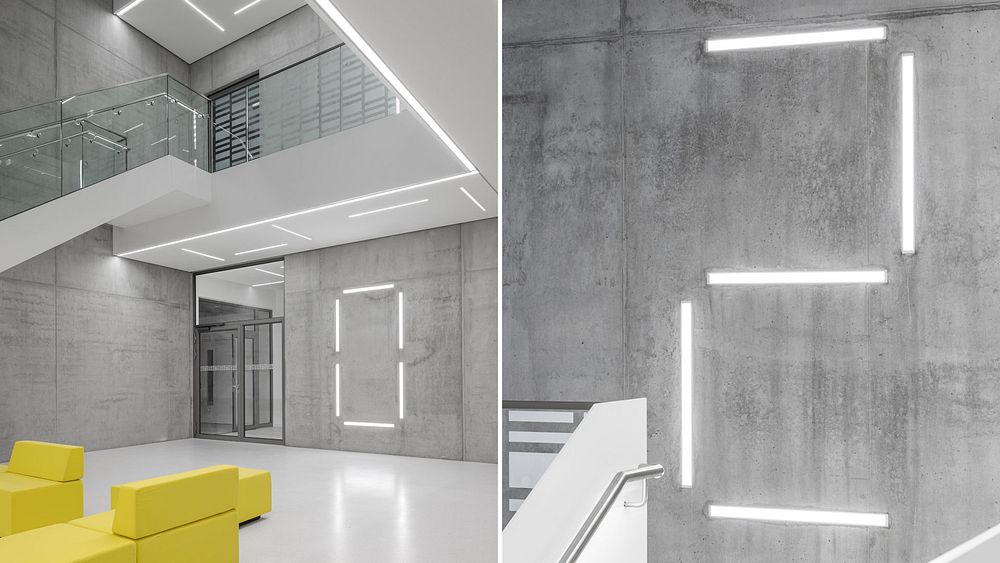
Lichtkanal configurator for customised solutions
LTS offers the Lichtkanal configurator which takes you step by step through a process to design a customised Lichtkanal that meets specific requirements. Mounting type, colour temperature, colour and control options are queried and summarised in a product recommendation. With the configurator, it is also possible to build special orthogonal shapes and adapt the lighting even more individually to the present architecture.
Swabian thoroughness from design to mounting
LTS Lichtkanal impresses both with its beautiful and well-conceived design and its simple installation. The possibility to connect various Lichtkanal luminaires, the easy integration into hollow-core ceilings as well as flexible mounting systems for ceiling and wall installation exemplify the careful planning and execution by LTS. As a partner that works closely with various trades, LTS Licht & Leuchten GmbH is the epitome of quality and innovation, which the BerlinBioCube impressively reflects.
The creative integration of the LTS Lichtkanal has provided a unique atmosphere for the BerlinBioCube, which not only enhances the functionality of the building but also its looks. The innovative building project sets new standards in biotechnological research and in the symbiosis of architecture and lighting design.
Related links
With 220+ employees, the luminaire manufacturer LTS, based in Tettnang on Lake Constance, is an internationally valued partner of well-known customers, architects and planners. LTS offers products for superior architectural and retail lighting as well as lighting technology for hospitality and office. Since 2010, LTS Licht & Leuchten GmbH has been a member of the Swedish Fagerhult Group, making it the third largest luminaire manufacturer in Europe.
